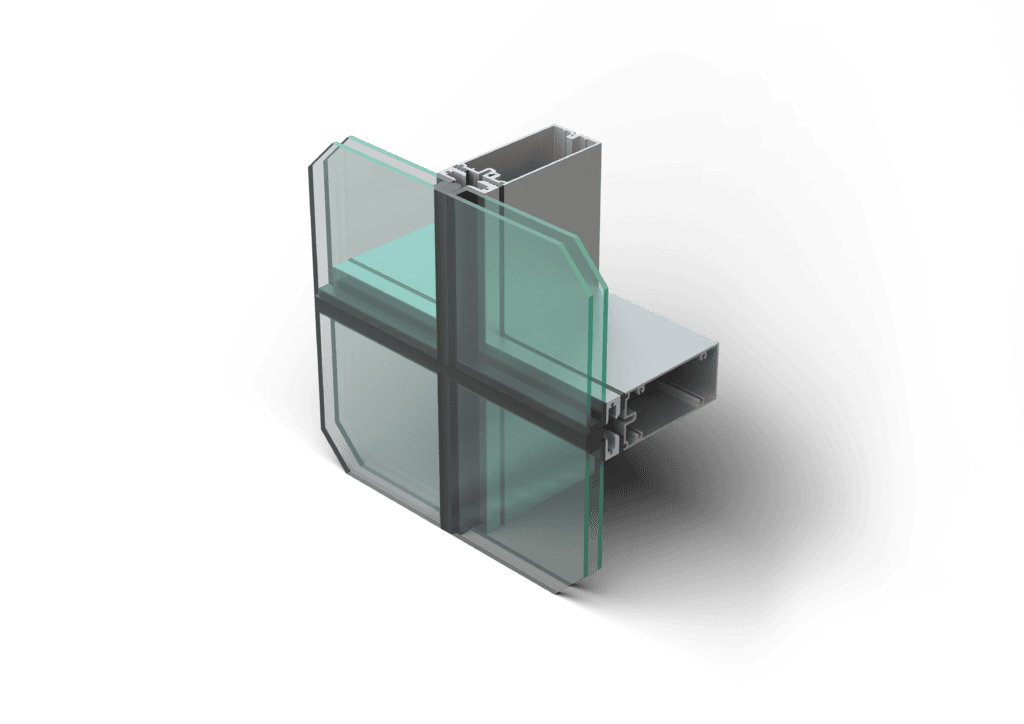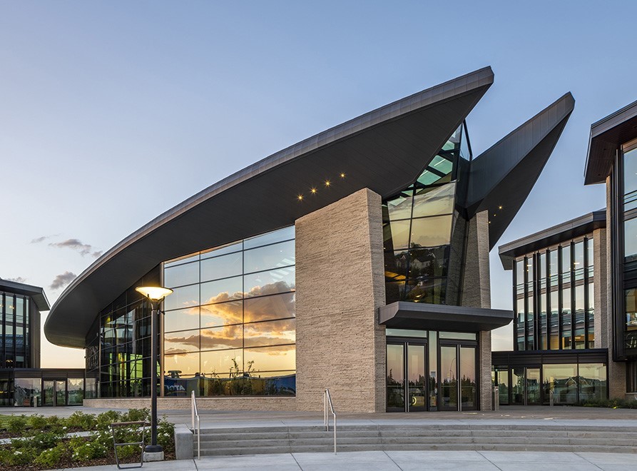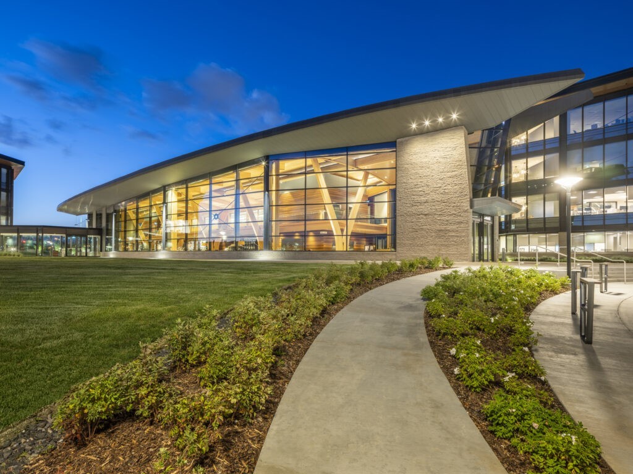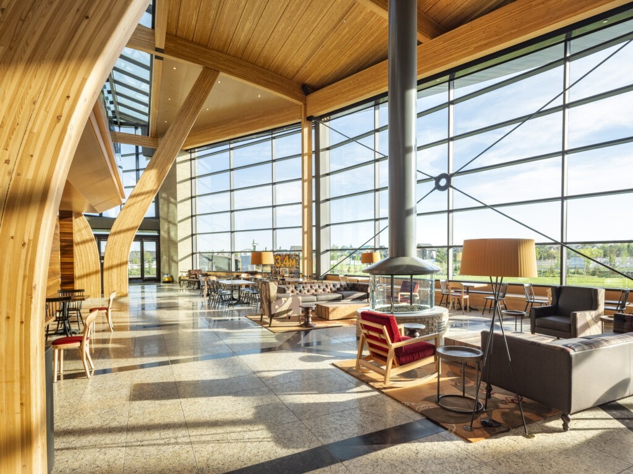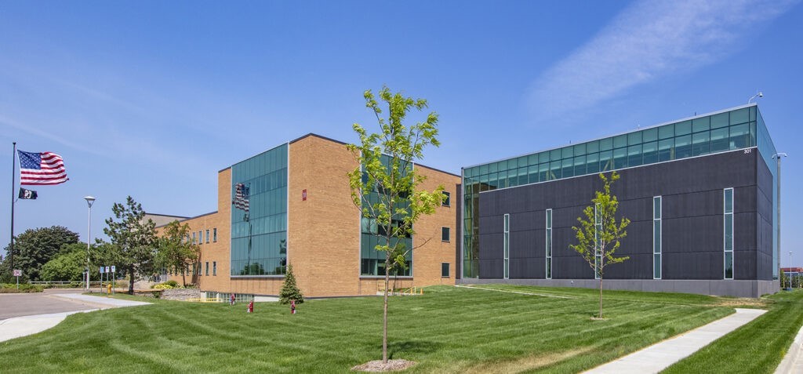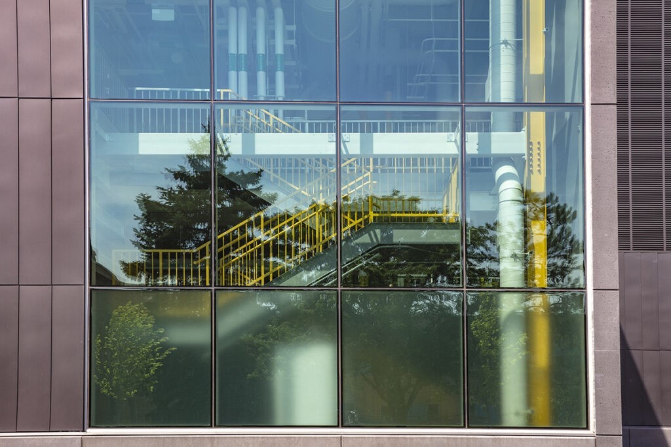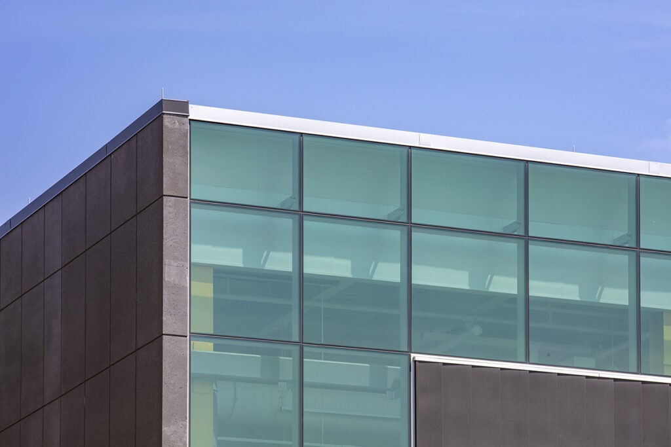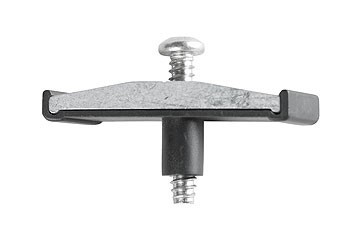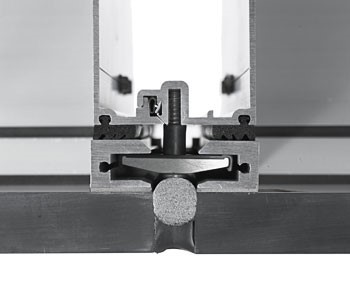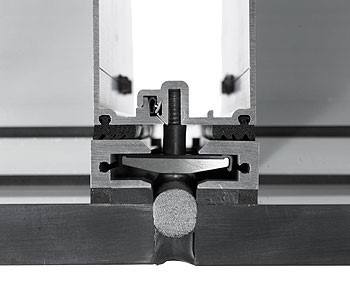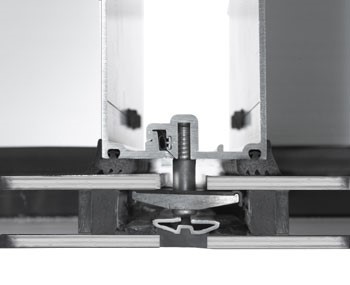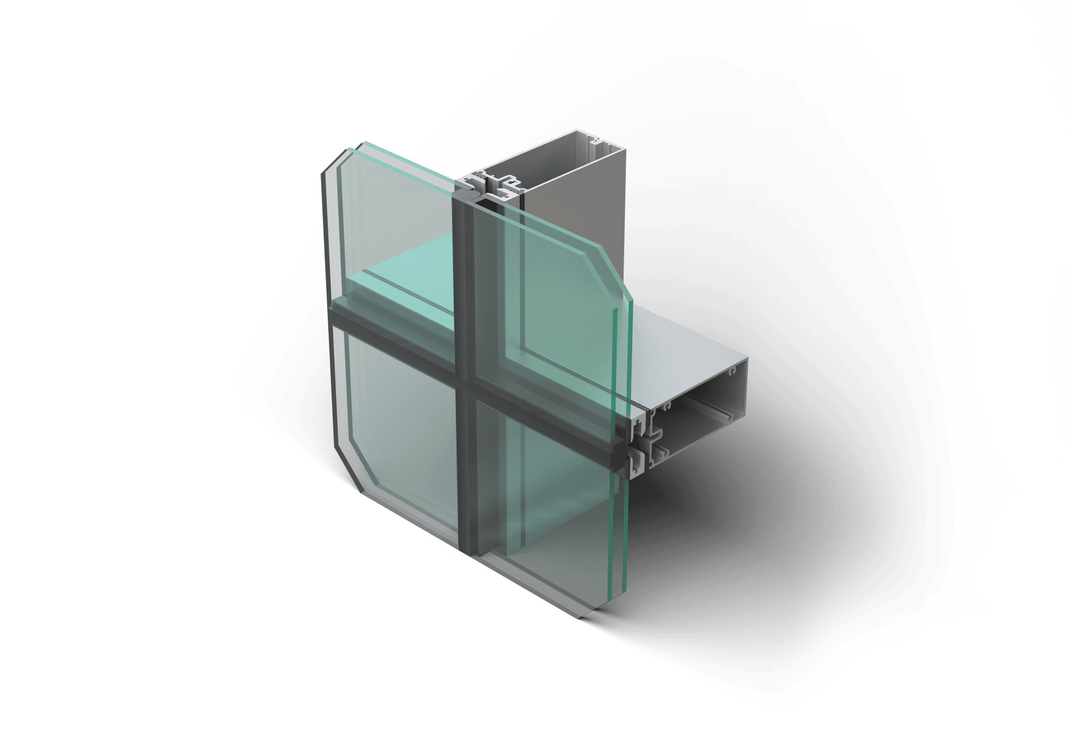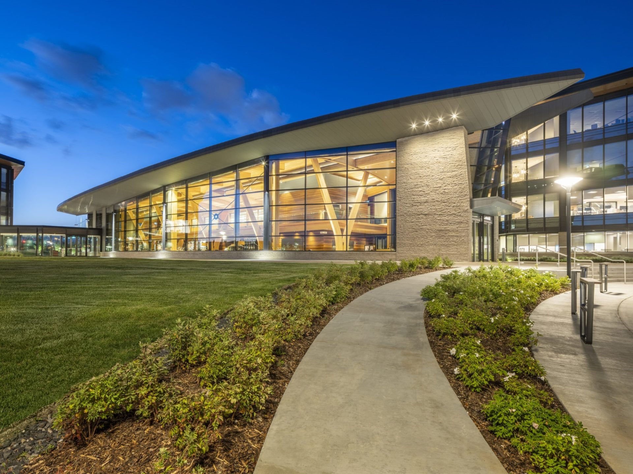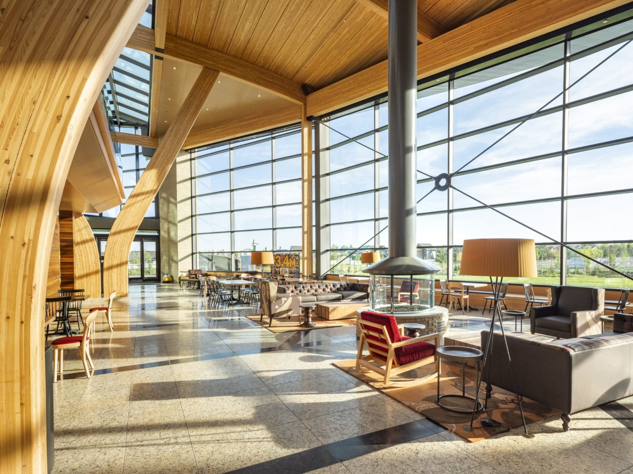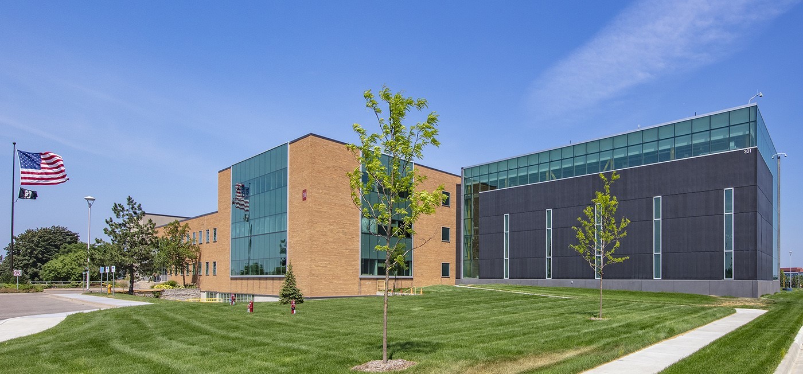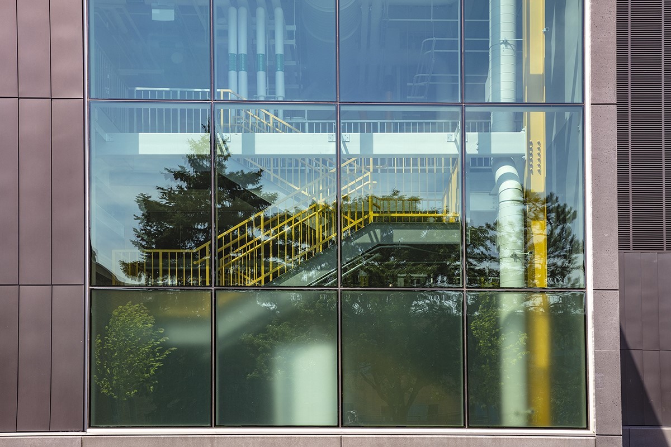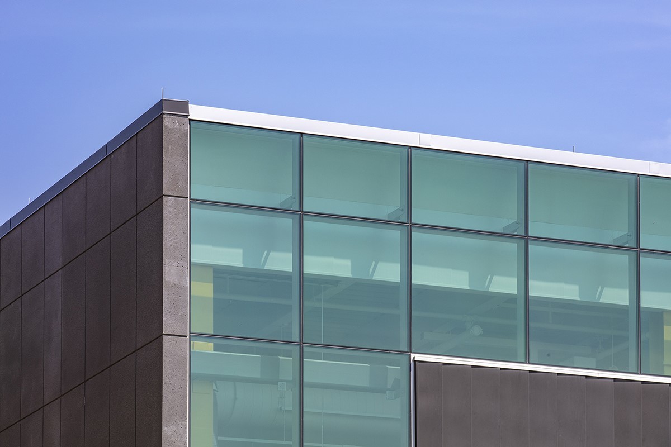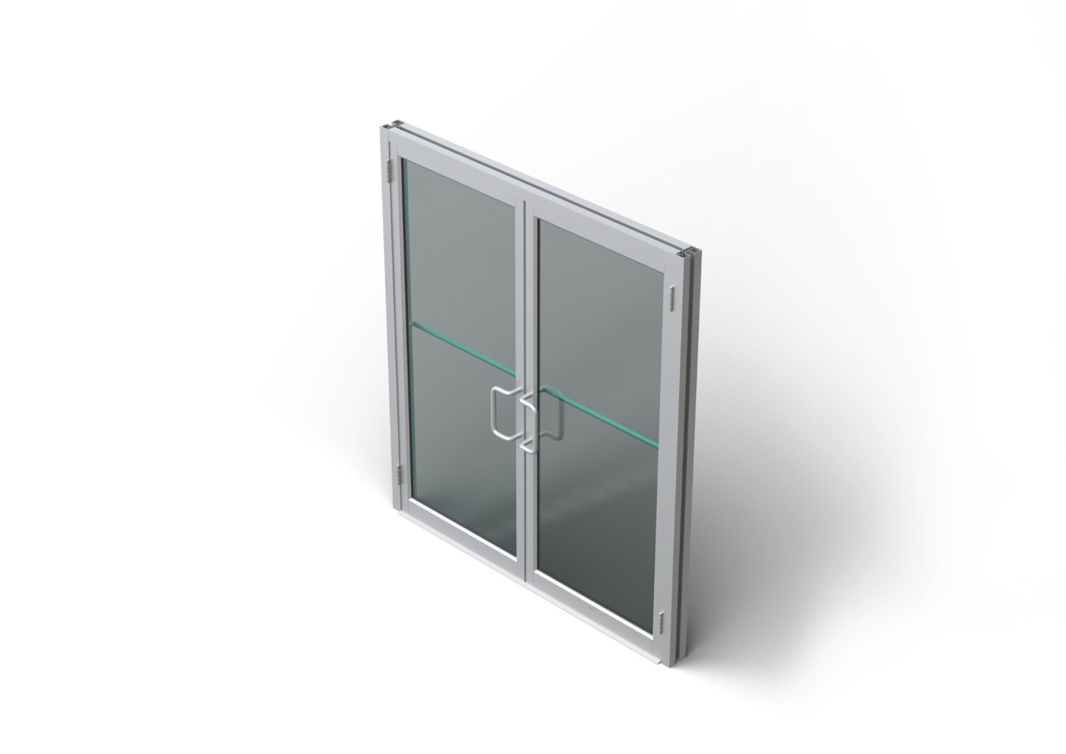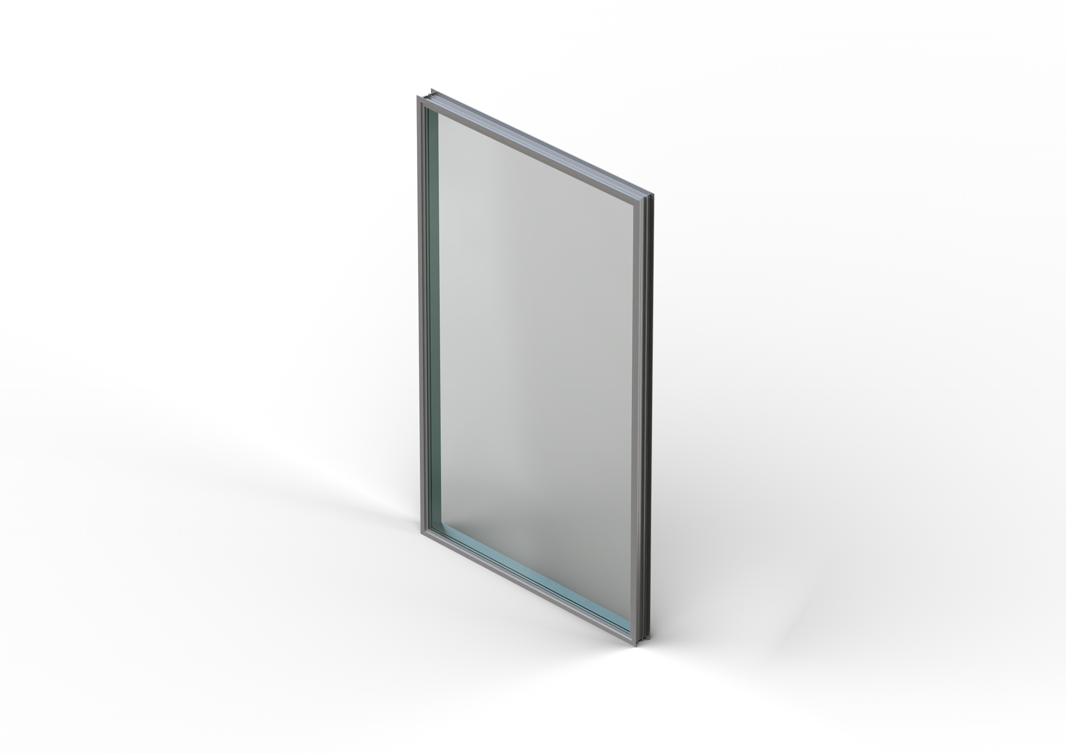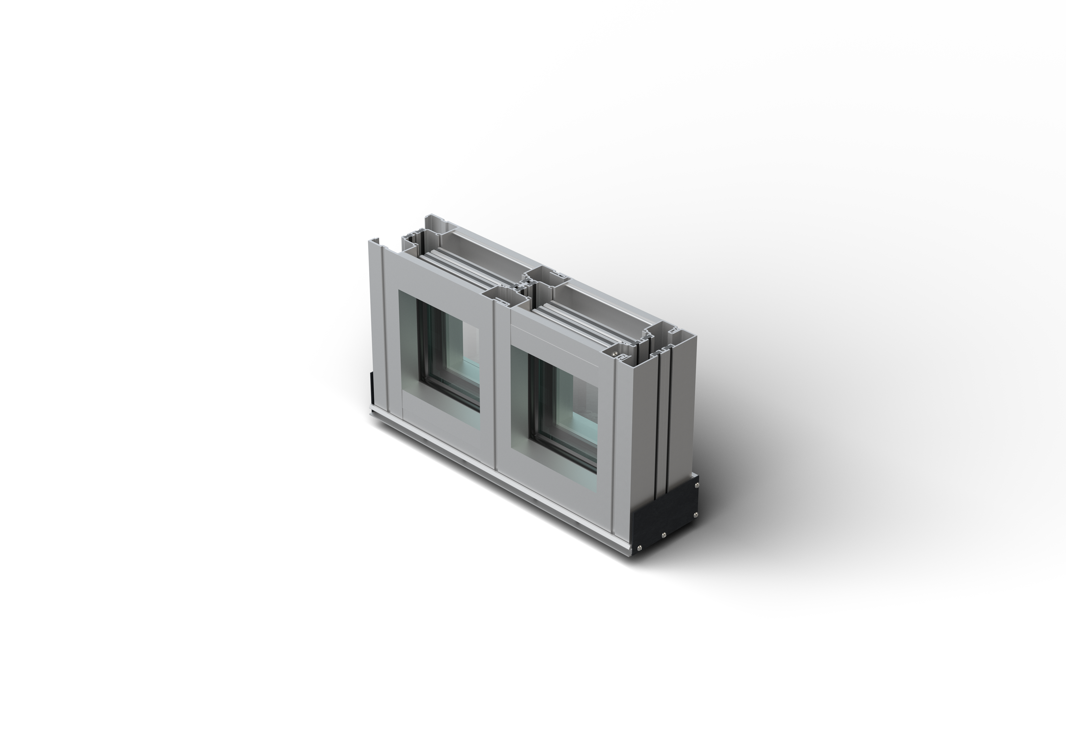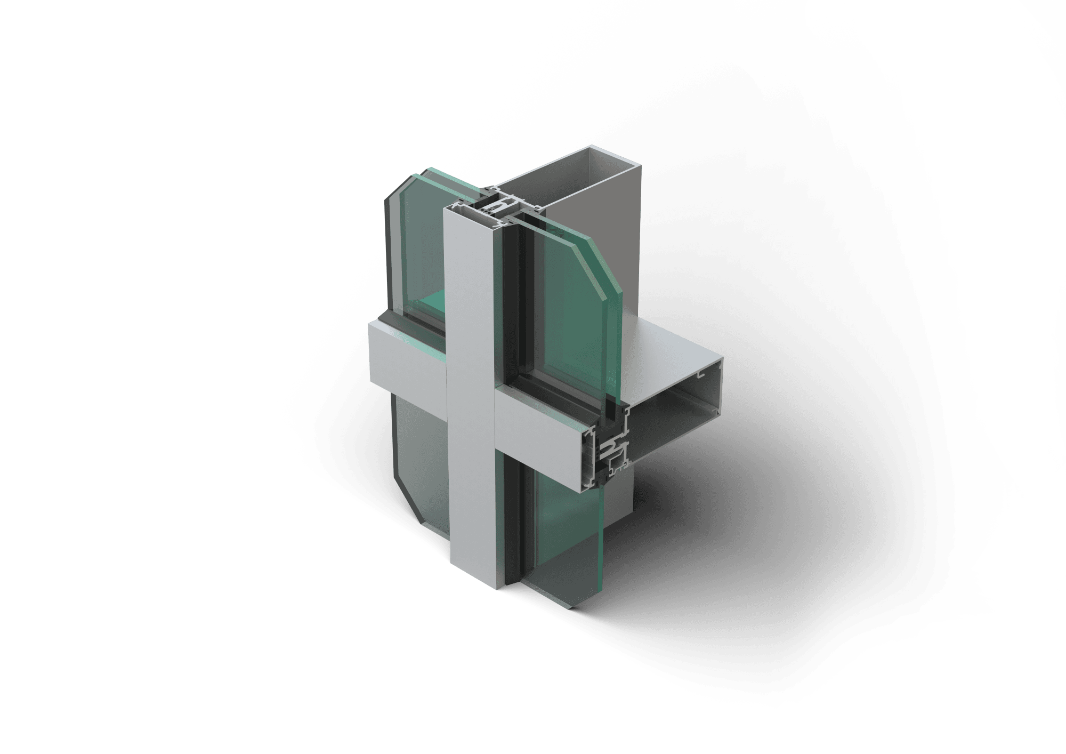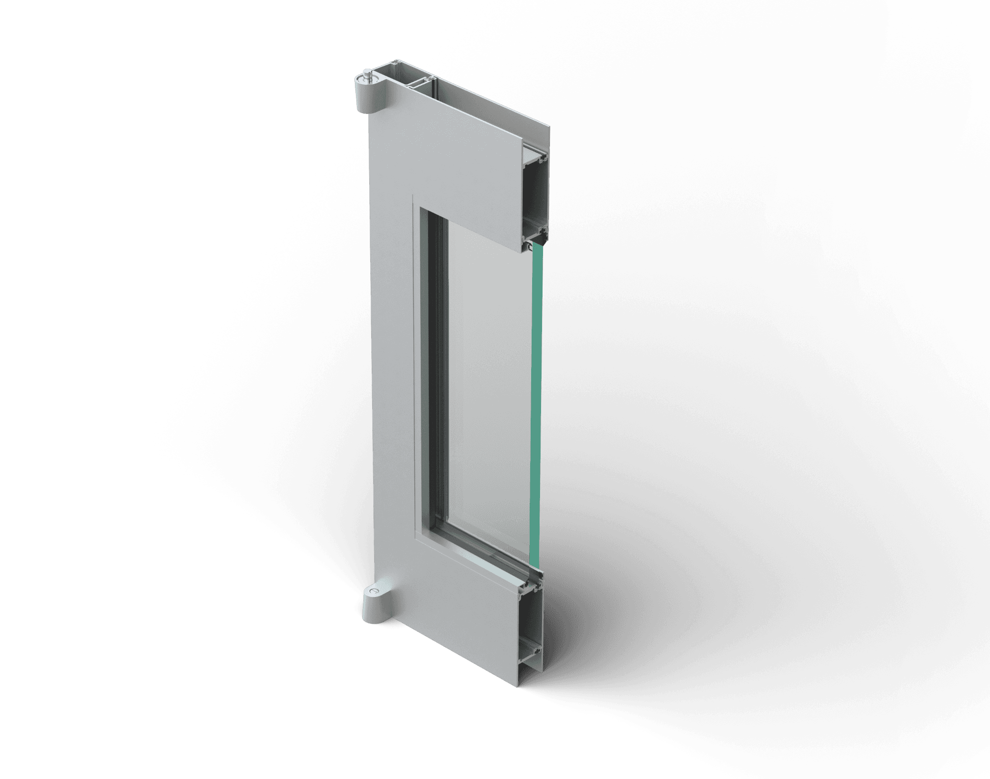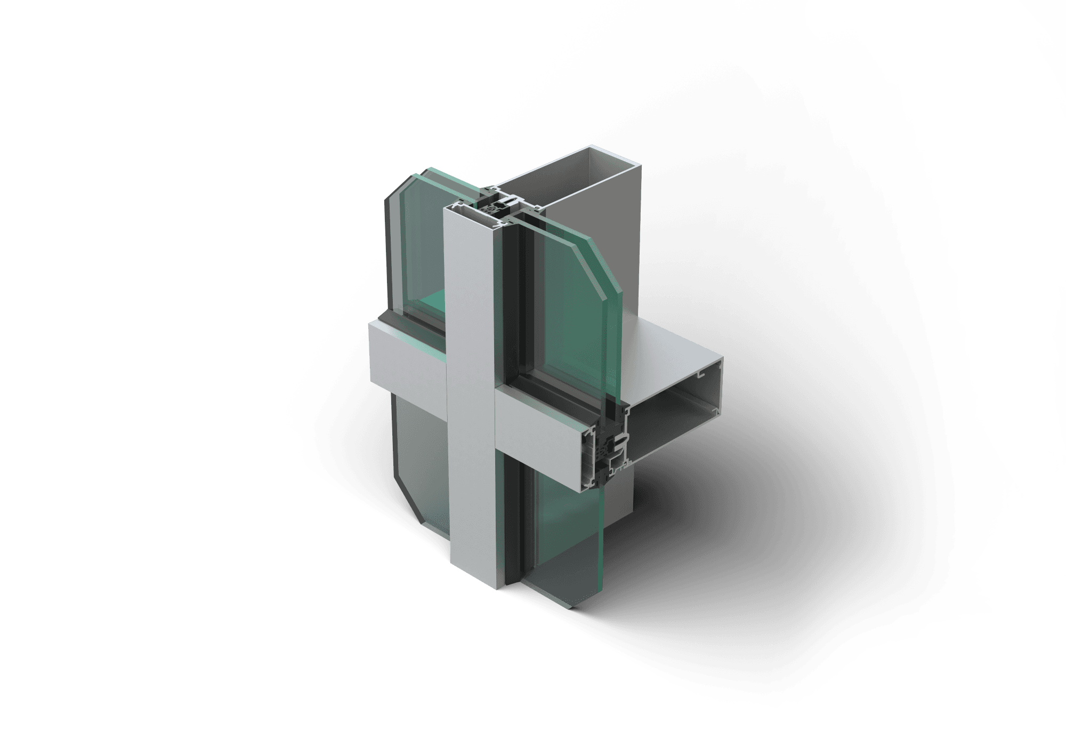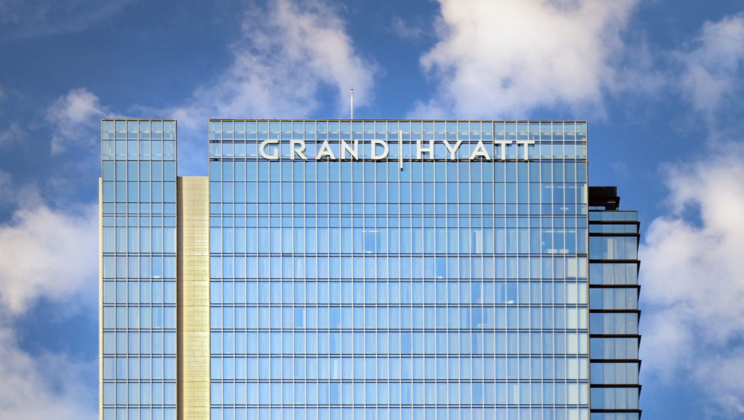- Permet d’obtenir une esthétique monolithique entièrement en verre dans une application de vitrage fabriqué sur place, à vis de clavette ou à blocs de cisaillement
- Ligne de vue d’étanchéité extérieure verticale et horizontale de 5/8 po (15,9 mm)
- Ligne de vue intérieure en métal de 2-1/2 po (63,5 mm)
- L’assemblage à barrettes innovant capture le verre, éliminant l’application sur le terrain de silicone structurel
- Les trois options de vitrage utilisent le système de maintien du verre à barrettes
- Clearwall® SS (vis de clavette) ou SB (blocs de cisaillement)
- Les barrettes capturent un vitrage isolant de 1-1/8 po (28,6 mm), avec un intercalaire encastré
- La vitre intérieure du vitrage isolant est directement engagée par les barrettes
- Aucun silicone structurel n’est requis
- Clearwall® SSI (interface à vis de clavette) ou SBI (interface à bloc de cisaillement)
- Les barrettes capturent un vitrage isolant standard de 1 po (25,4 mm) fixé avec une interface métallique appliquée en atelier à l’aide de silicone structurel
- Clearwall® SSIT (ruban d’interface à vis de clavette) ou SBIT (ruban d’interface de bloc de cisaillement)
- Les barrettes capturent une unité de verre isolant standard de 1 po (25,4 mm) fixée avec une interface métallique appliquée en atelier à l’aide de 3MMC VHBMC SGT (ruban pour vitrage structurel)
- La méthode de menuiserie à vis de clavette permet l’assemblage en atelier des sections d’échelle, réduisant ainsi le travail sur le terrain
- La menuiserie à blocs de cisaillement et les meneaux plus profonds permettent des portées libres plus élevées (jusqu’à 26 pi [7,92 m] avec armature en acier)
- Clearwall® peut être fourni fabriqué ou en longueurs de stock
- Matériaux de vitrage EPDM compatibles avec le silicone pour des joints durables
- Offre des systèmes d’encadrement d’entrée intégrés
- Finitions anodisées Permanodic® en sept choix
- Offert dans un choix de finis peints standards et hors série
- Testé de manière exhaustive selon les dernières normes de haute performance
- • Support technique complet de 3M™ pour l’application du SGT (ruban de vitrage structurel) 3M™ VHBMC pour SSIT et SBIT Clearwall®
Caractéristiques optionnelles
- Applications de pare-air et backpan disponibles
- Jeux de matrices Profit$Maker® Plus
- Résistant aux ouragans pour SSI et SSIT
- Option bicolore
Utilisations du produit
- Idéal pour les applications de faible hauteur de quatre étages ou moins nécessitant une façade tout en verre profilée et ininterrompue
- Idéal pour les immeubles de bureaux et les halls d’entrée ou les murs d’accentuation des immeubles de grande hauteur
Technologie thermique
En savoir plus ici.
Clearwall® Curtain Wall - Architectural Detail Manual
3 Mo
Système de mur-rideau Clearwall® - Manuel de détails architecturaux
3 Mo
Clearwall® Curtain Wall - Flyer
1 Mo
Clearwall® Curtain Wall - Product Green Guide
456 Ko
Traditional Curtain Wall/Aluminum Curtain Wall Systems - EPD
617 Ko
Clearwall® Curtain Wall System - DECLARE Label
892 Ko
Clearwall® Curtain Wall System - MTS
525 Ko
Finishes Information - Architectural Detail Manual
238 Ko
Anodize Finishes - Color Chart
82 Ko
Liquid Paint - Color Chart - Permadize®
1 Mo
Liquid Paint - Color Chart - Permafluor®
350 Ko
Clearwall® Curtain Wall System - English
Clearwall® Curtain Wall System - French
Clearwall® Curtain Wall System - Spanish
Screw Spline (SS) - 5-1/8 in deep (1-1/8 in Infill)
Screw Spline (SS) - 6-5/8 in deep (1-1/8 in Infill)
Screw Spline (SS) - Corners (1-1/8 in Infill)
Screw Spline Interface (SSI) - 6 in deep (1 in Infill)
Screw Spline Interface (SSI) - 7-1/2 in deep (1 in Infill)
Screw Spline Interface (SSI) - Corners (1 in Infill)
Screw Spline Interface Tape (SSIT) - 5-27/32 in deep (1 in Infill)
Screw Spline Interface Tape (SSIT) - 7-11/32 in deep (1 in Infill)
Screw Spline Interface Tape (SSIT) - Corners (1 in Infill)
Shear Block (SB) - 10-1/8 in deep (1-1/8 in Infill)
Shear Block Interface (SBI) - 11 in deep (1 in Infill)
Shear Block Interface Tape (SBIT) - 10-27/32 in deep (1 in Infill)
(Head/Sill) Anchor Details
Screw Spline (SSI) Typical Details-7-1/2 in deep
Screw Spline (SSI) Corner Details-7-1/2 in deep
Screw Spline (SSI) Anchor Splice Details
Screw Spline (SSIT) Typical Details-7-1/2 in deep
Screw Spline (SSIT) Corner Details-7-1/2 in deep
Screw Spline (SSIT) Anchor Splice Details
Curtain_Wall-Kawneer-Clearwall-SSI_SSIT.rvt
Curtain_Wall-kawneer-Clearwall.rvt
While most of our products are not hazardous in and amongst themselves, hazardous properties can develop when the product is altered through cutting, welding, and grinding. Details on the specific hazards that can develop and the proper protective measures to use can be found in the SDSs.
Arconic’s SDS database provides PDF files of safety information on specific materials. The SDS ID numbers (product code) and description for materials used in Kawneer products are listed below.
SDS # DESCRIPTION / TITLE
1405 – Kawneer Thermal Break Filled Extrusions
1385 – Kawneer Acrylic Paints
1386 – Kawneer Fluoropolymer Paints
1526 – Kawneer Bloomsburg Solvent Recovery Still Residuals
1387 – Painted Architectural Aluminum Extrusions
509 – Aluminum Extrusions, Anodized Aluminum Products
Search Arconic’s SDS database for safety information on specific materials.
Search Instructions
Project Warranty Cover Sheet (English)
137 Ko
Project Warranty Cover Sheet (French-Canadian)
137 Ko
Project Warranty Cover Sheet Sample (English)
139 Ko
Project Warranty Cover Sheet Sample (French-Canadian)
140 Ko
Material & Workmanship - English
185 Ko
Material & Workmanship - French
190 Ko
Material & Workmanship Sample (English)
203 Ko
Material & Workmanship Sample (French Canadian)
212 Ko
Anodized Finishes Warranty - English
523 Ko
Anodized Finishes Warranty - French
517 Ko
Anodized Finishes Sample (English)
529 Ko
Anodized Finishes Sample (French Canadian)
524 Ko
Painted Finishes Warranty - English
557 Ko
Painted Finishes Warranty - French
538 Ko
Painted Finishes Sample (English)
565 Ko
Painted Finishes Sample (French Canadian)
550 Ko
Insulating Glass Warranty - English
498 Ko
Insulating Glass Warranty - French
499 Ko
Insulating Glass Sample (English)
502 Ko
Insulating Glass Sample (French Canadian)
504 Ko
Laminated Glass Warranty - English
122 Ko
Laminated Glass Warranty - French
123 Ko
Laminated Glass Sample (English)
126 Ko
Laminated Glass Sample (French Canadian)
128 Ko
Corrective Field Repairs (English)
154 Ko
Corrective Field Repairs (French-Canadian)
152 Ko



