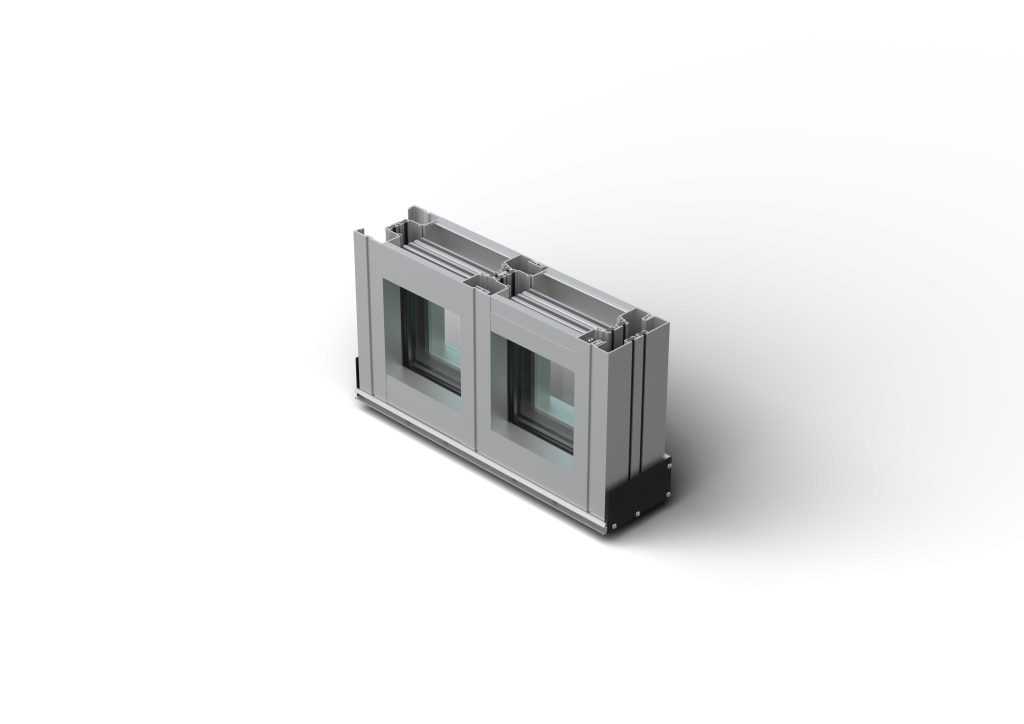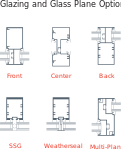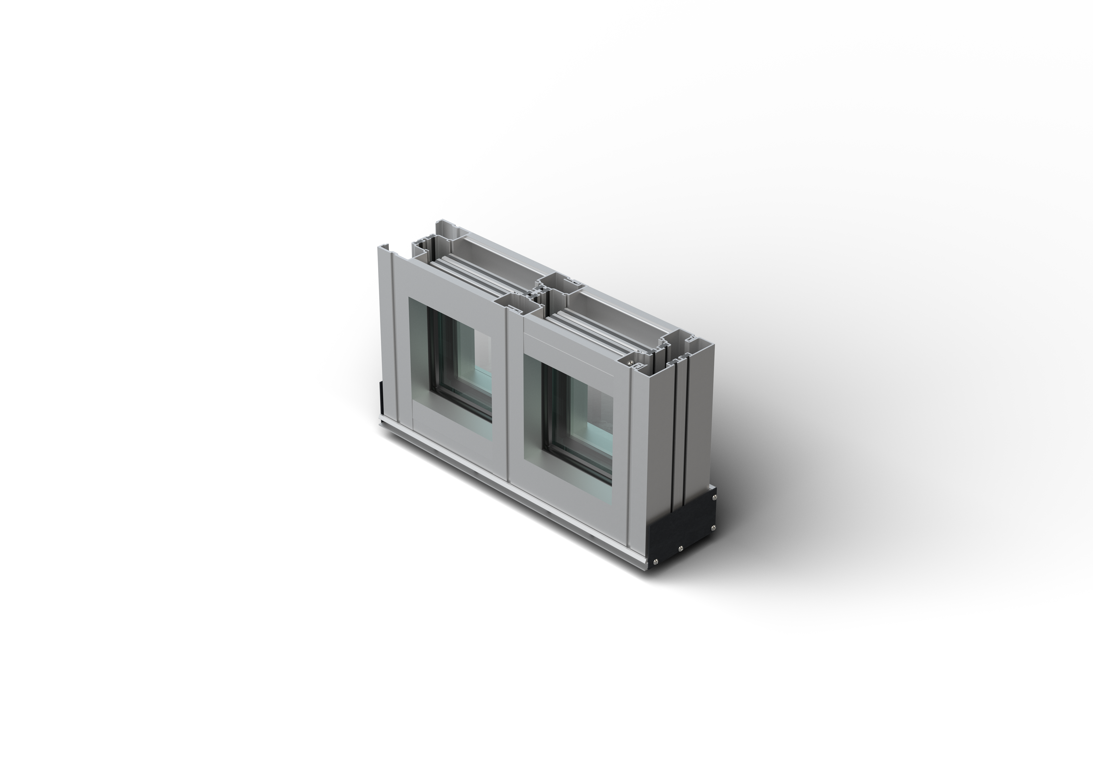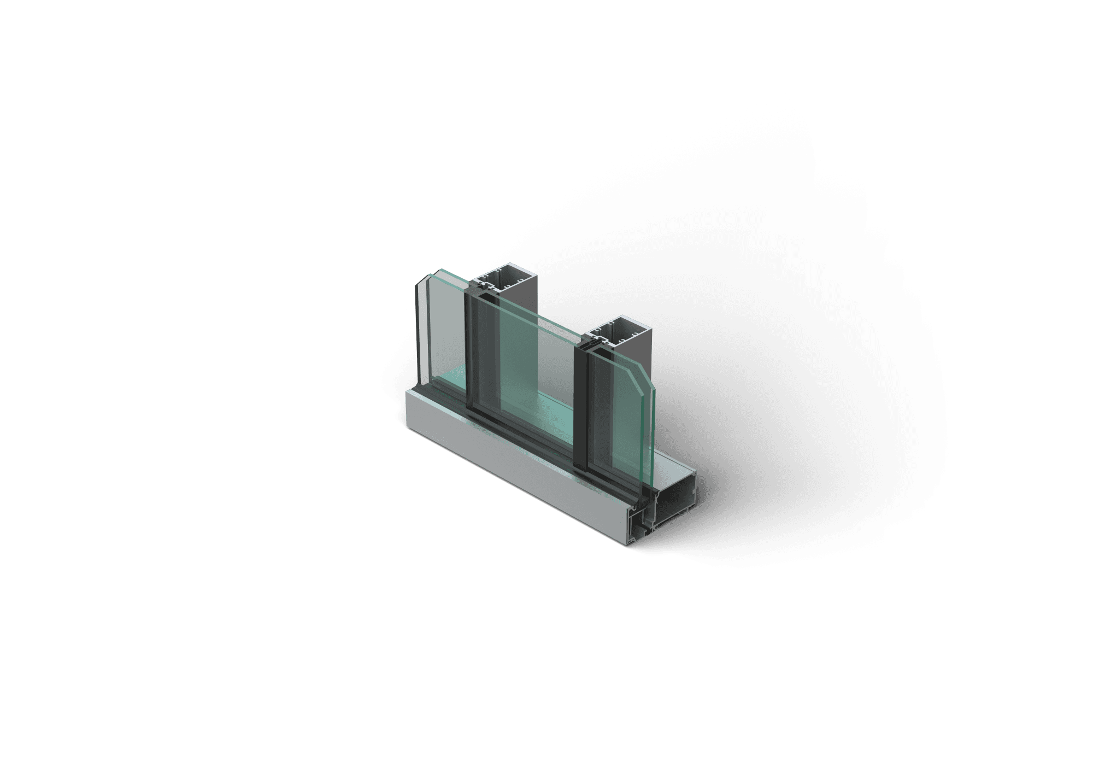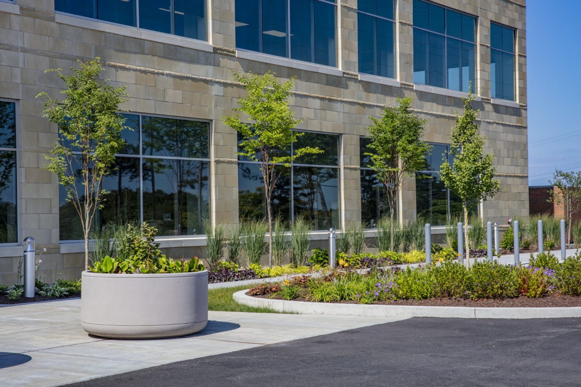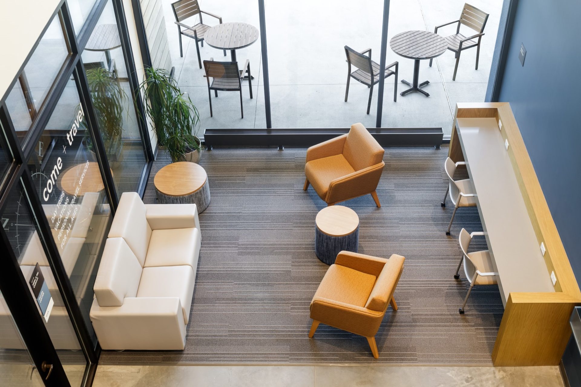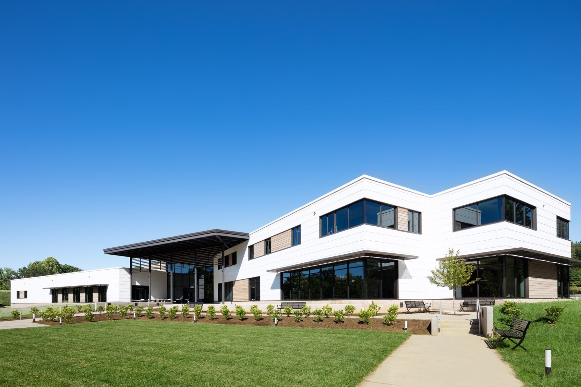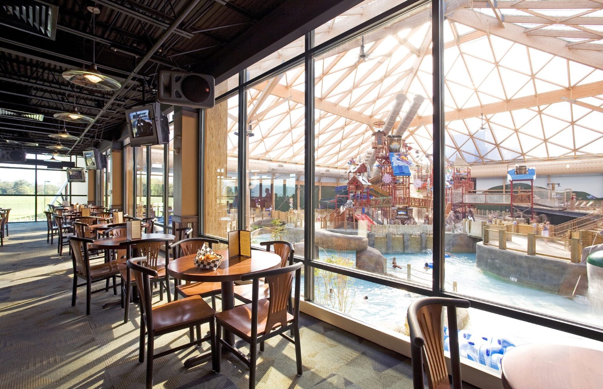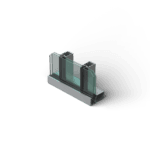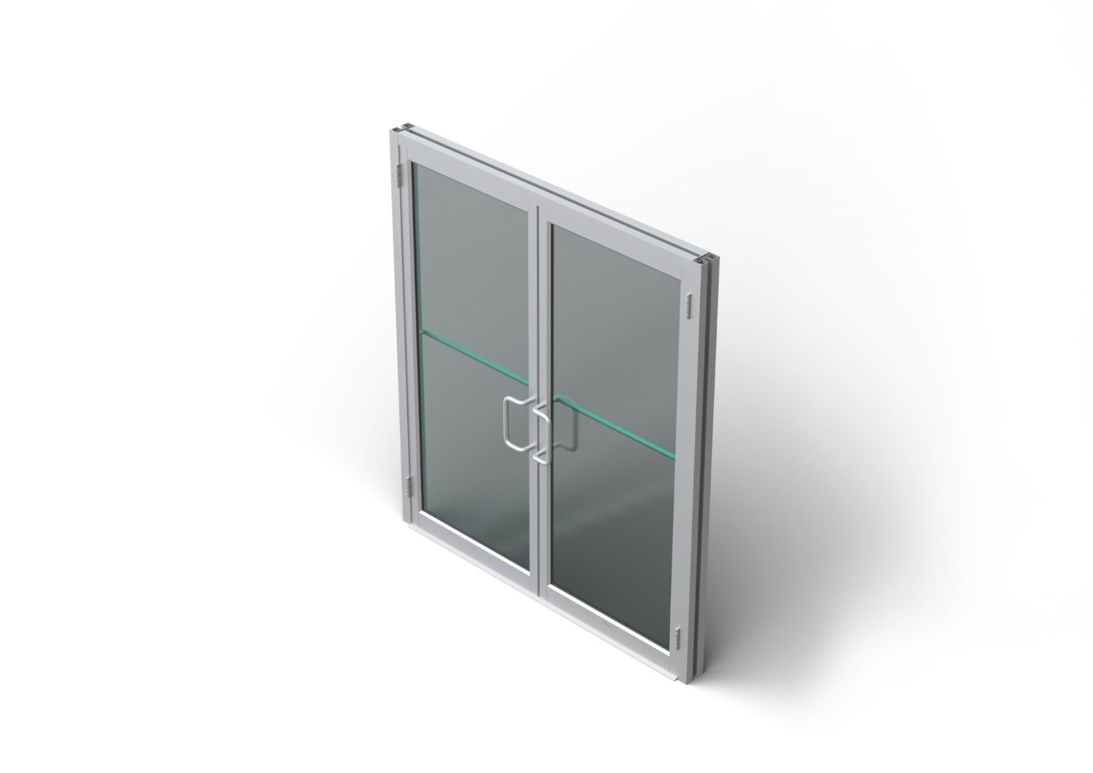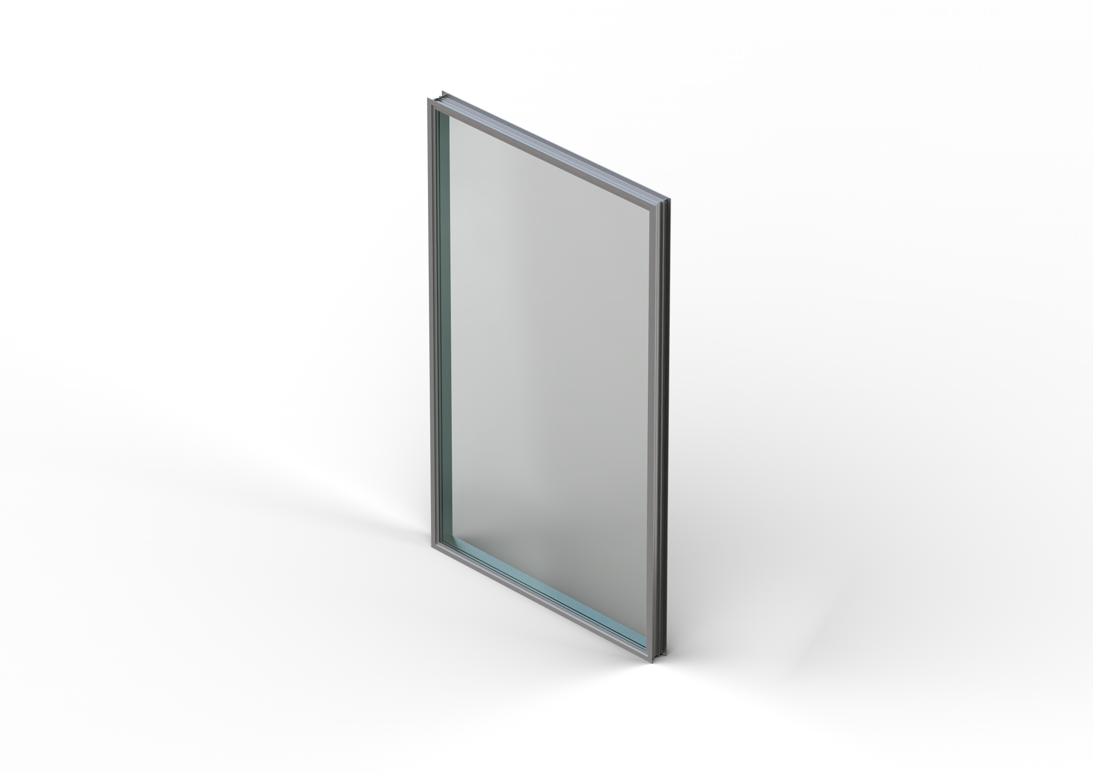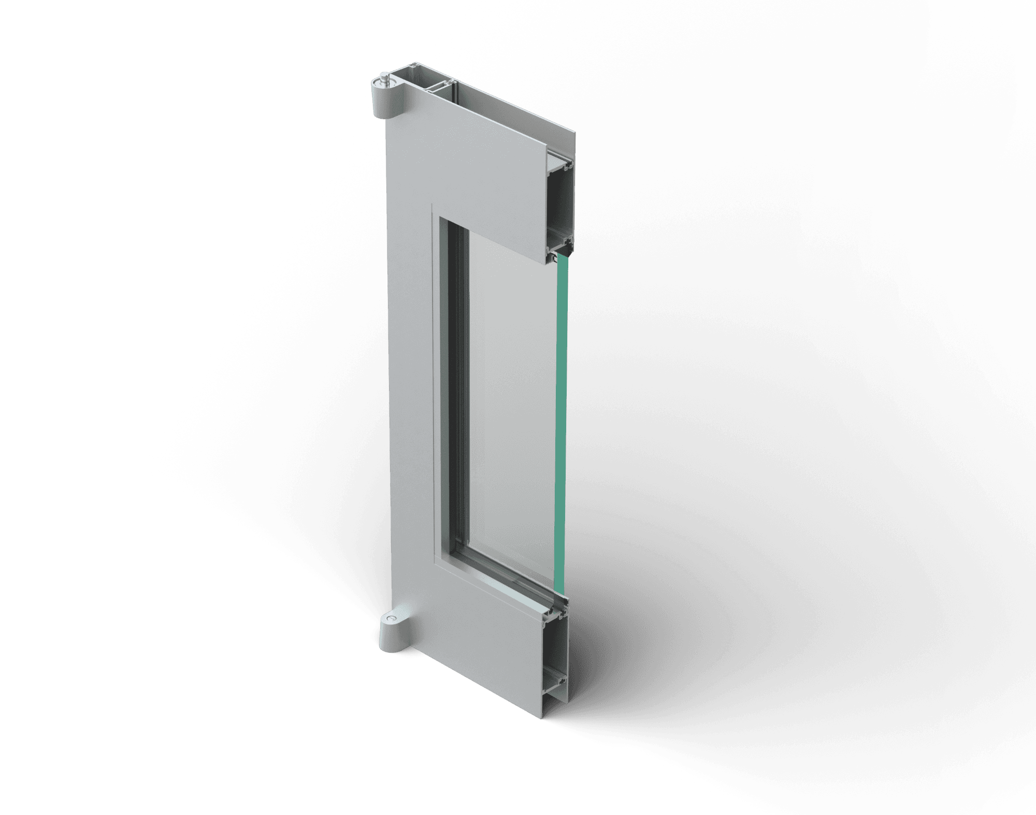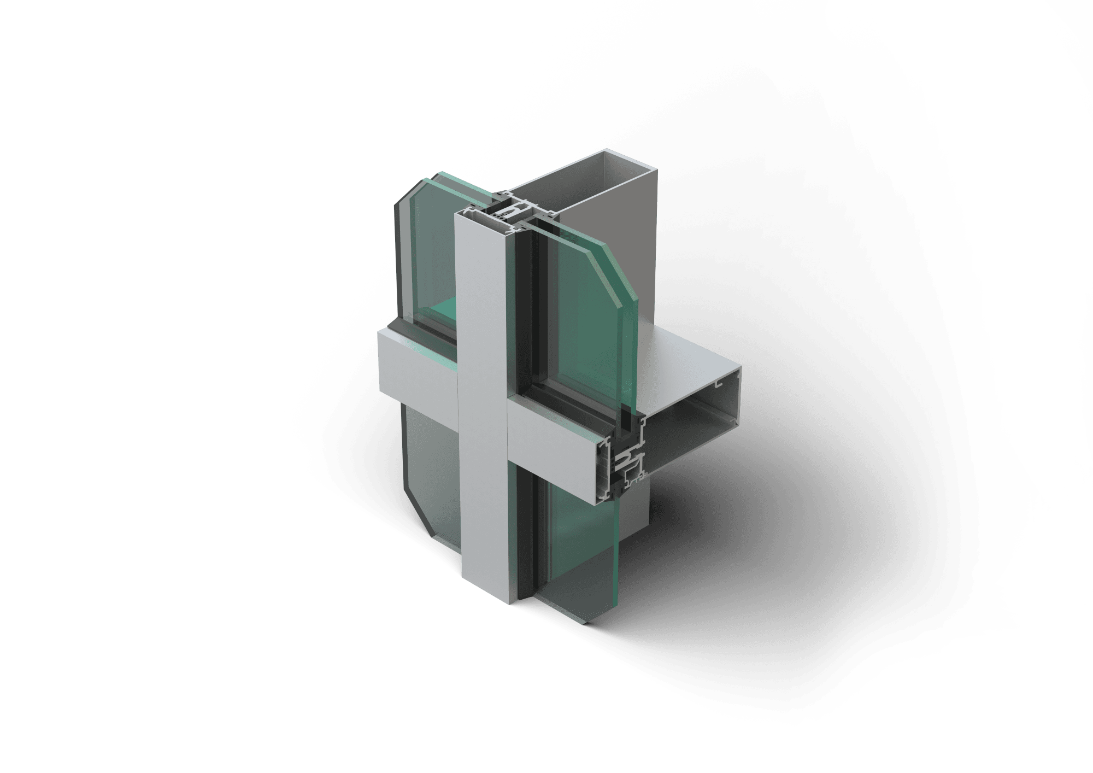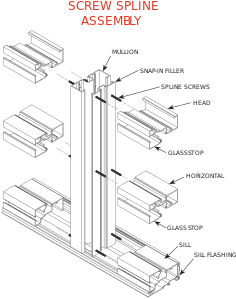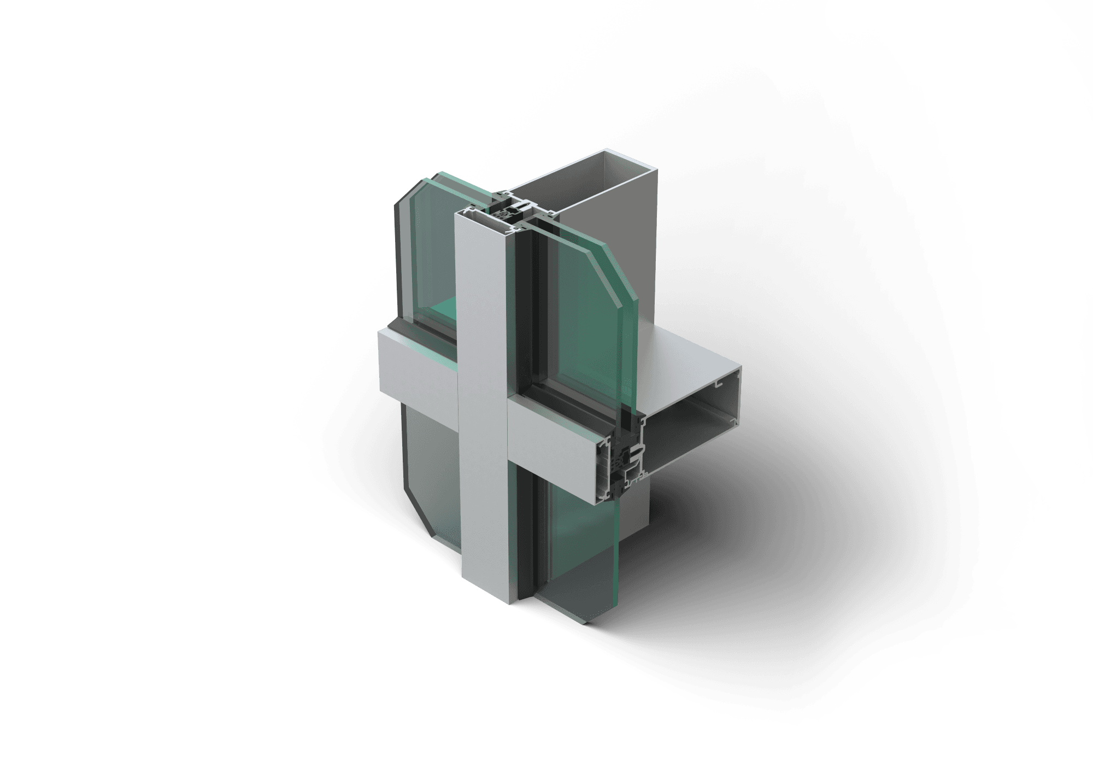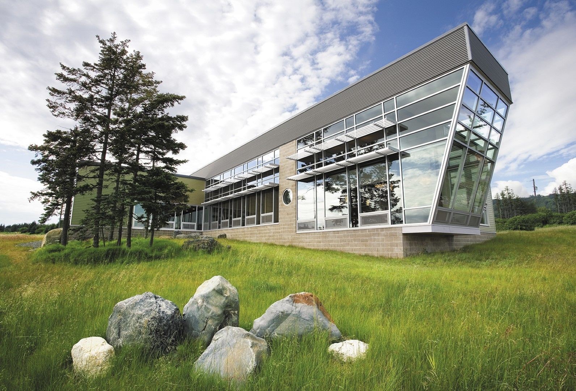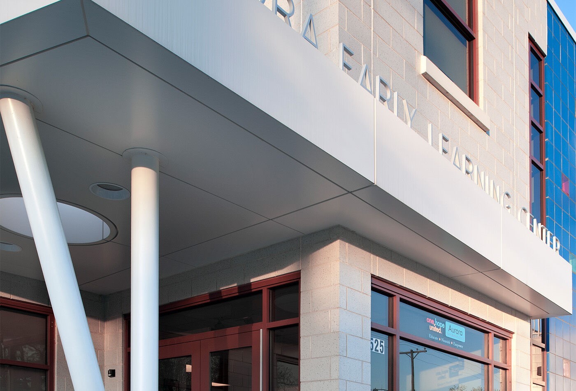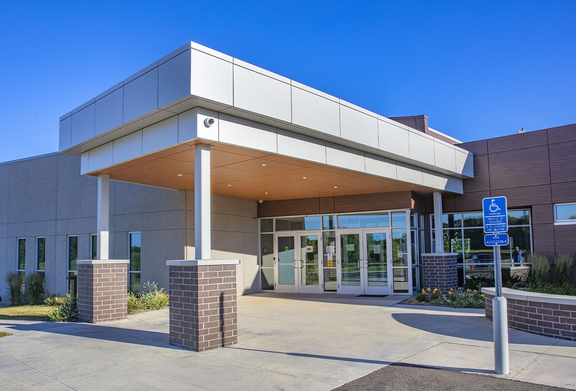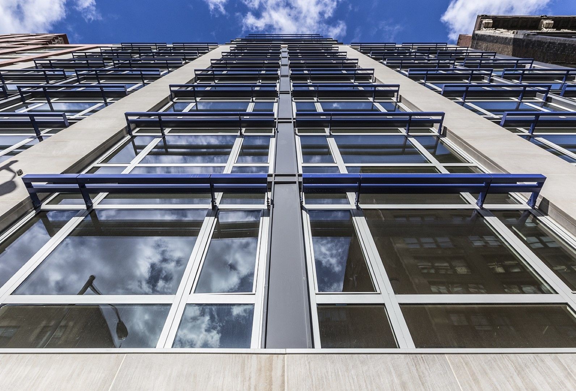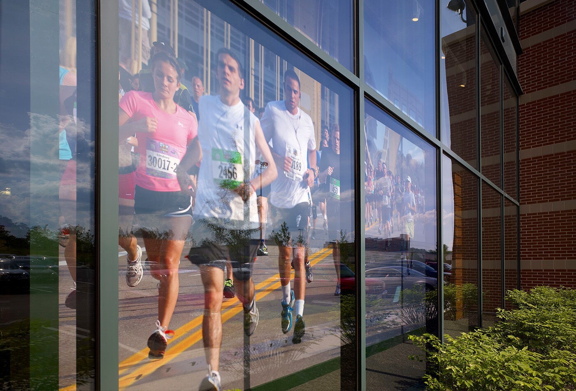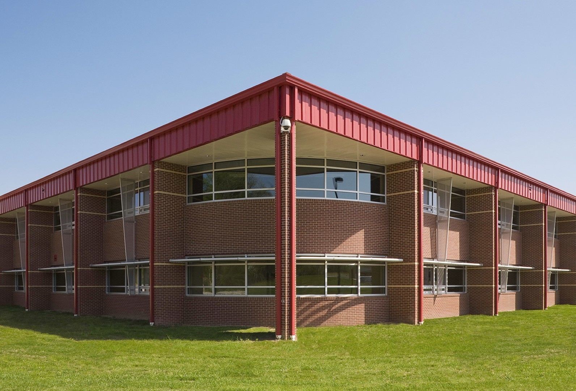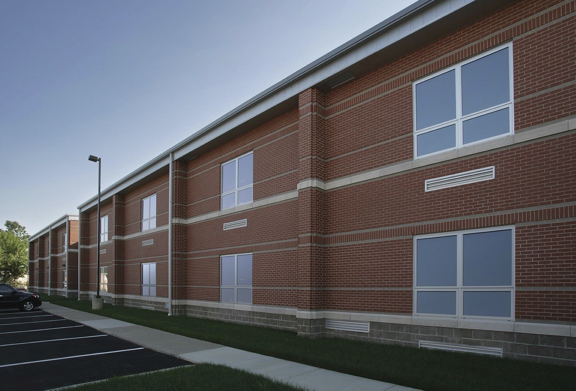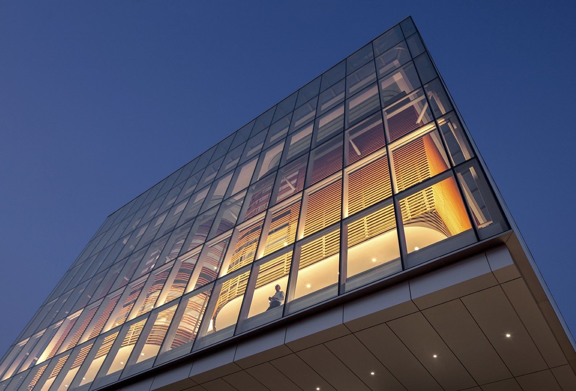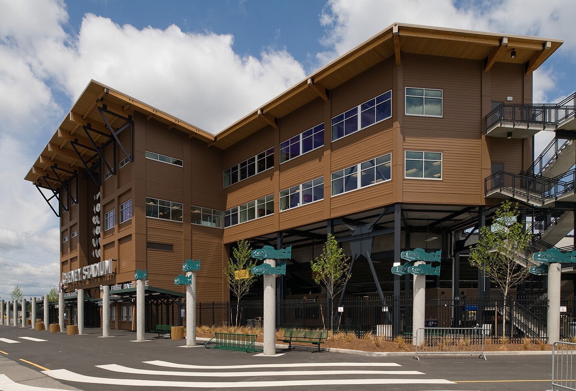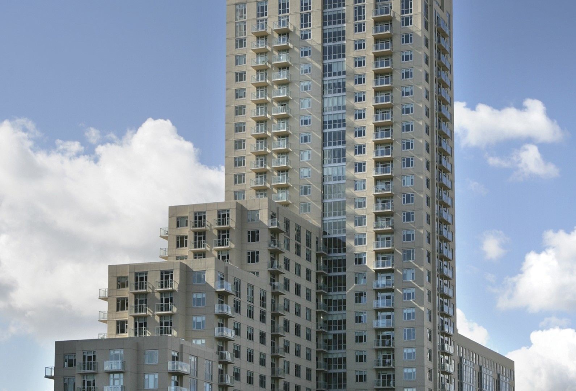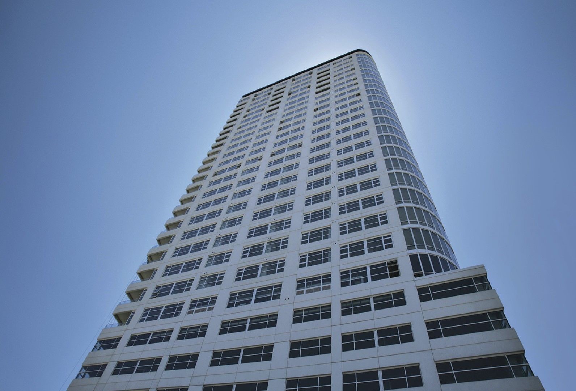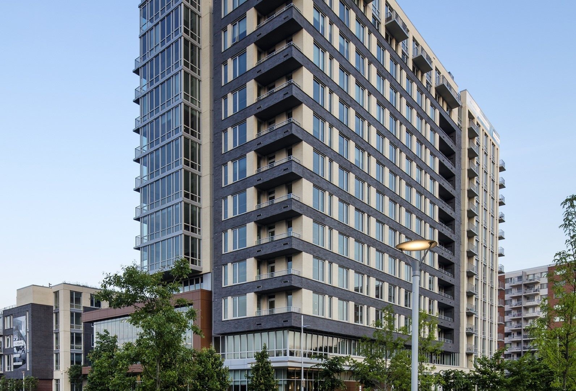- Testé pour les impacts d’ouragan uniquement sur l’application à volets
- Profondeur de 4-1/2 po (114,3 mm) avec ligne de vue de 2 po (50,8 mm)
- Applications de vitres avant, centrales, arrière ou multiplan
- Vitrage affleurant de l’intérieur ou de l’extérieur
- Fabrication à vis de clavette, bloc de cisaillement, montants ou de type B
- Option de pré-vitrage de la vis de clavette
- Option SSG / joint d’étanchéité
- Option IsolockMD avec barrière thermique par dépontage
- Options de remplissage jusqu’à 28,6 mm (1-1/8 po) d’épaisseur
- Finitions anodisées Permanodic® en sept choix
- Offert dans un choix de finis peints standards et hors série
Caractéristiques optionnelles
- Évaluation acoustique selon les normes AAMA 1801 et ASTM E 1425
- Coefficients U spécifiques au projet (voir les tableaux thermiques dans le manuel des détails architecturaux)
- Ensembles de matrices Profit$Maker® Plus disponibles
Dernières fonctionnalités de l’option pré-vitrée*
- Une solution testée avec instructions d’installation, qui permet la fabrication en atelier et réduit la main-d’œuvre sur le terrain
- Les meneaux verticaux avec un tableau de 1/4 po (6 mm) offrent une esthétique uniforme
- La conception à haute performance de la bande d’étanchéité de seuil et des attaches permet de réduire les temps d’installation
- Le montant final composite facilite l’installation de la dernière baie
- Les systèmes de cadres Trifab® 451/451T/451UT offrent des performances thermiques adaptées à votre projet
*Uniquement pour les configurations d’assemblage à vis de clavette centrée du système de cadres Trifab® 451/451T/451UT.
Utilisations du produit
- Vitrine, fenêtre à bande ou ouvertures percées
- Portée simple
- Encadrement d’entrée intégré permettant d’incorporer des entrées standard Kawneer ou d’autres entrées spécialisées
- Les fenêtres Kawneer s’intègrent facilement
Technologie thermique
En savoir plus ici.
Résistant aux explosions
En savoir plus ici.
Résistant aux ouragans
En savoir plus ici.
Trifab® VersaGlaze® 451/451T Framing System - Architectural Detail Manual
23 Mo
Système de cadres TrifabMD VersaGlazeMD 451/451T - Manuel de détails architecturaux
23 Mo
Trifab® VersaGlaze® 451/451T Framing System - Flyer
2 Mo
Trifab® VersaGlaze® 451 Framing System - Product Green Guide
193 Ko
Trifab® VersaGlaze® 451T Framing System - Product Green Guide
242 Ko
Trifab® Framing Systems and Storefront Framing Systems - EPD
1 Mo
Trifab® VersaGlaze® 450/451/451T and Trifab® 601T Framing Systems - DECLARE Label
891 Ko
Trifab® VersaGlaze® 450/451 and Trifab® 601 Framing Systems
532 Ko
Trifab® VersaGlaze® 451T and Trifab® 601T Framing Systems - MTS
483 Ko
Finishes Information - Architectural Detail Manual
238 Ko
Anodize Finishes - Color Chart
82 Ko
Liquid Paint - Color Chart - Permadize®
1 Mo
Liquid Paint - Color Chart - Permafluor®
350 Ko
Powder Paint - Color Charts - Permacoat®
Trifab® VersaGlaze® 451 Framing System - English
Trifab® VersaGlaze® 451 Framing System - French
Trifab® VersaGlaze® 451 Framing System - Spanish US
Trifab® VersaGlaze® 451T Framing System - English
Trifab® VersaGlaze® 451T Framing System - French
Trifab® VersaGlaze® 451T Framing System - Spanish US
CENTER PLANE
Typical Framing Details (Outside Glazed)
Optional Framing Details (Outside Glazed) "Glass Stops Up"
Typical Framing Details (Inside Glazed)
Pre-Glazed Option Details - (Outside Glazed)
Pre-Glazed Option Details - (Outside Glazed) - "Glass Stops Up"
Pre-Glazed Option Details - (Inside Glazed)
Pre-Glazed Optional Vertical Details
Optional Vertical Mullions
GLASSvent Window in Typical Framing Details (Outside Glazed)
GLASSvent Window in Optional Framing Details (Outside Glazed) "Glass Stops Up"
GLASSvent Window in Typical Framing Details (Inside Glazed)
8225TL Window in Typical Framing Details (Outside Glazed)
8225TL Window in Optional Framing Details (Outside Glazed) "Glass Stops Up"
8225TL Window in Typical Framing Details (Inside Glazed)
Optional 4-1/2" x 4-1/2" Head, Horizontal and Sill Details
Optional Glazing Adaptors
Stool Trims, Brake Metal Adaptor and Splice Sleeve
Typical Framing Details (Outside Glazed)
Optional Framing Details (Outside Glazed "Glass Stops Up")
Optional Framing Details (Inside Glazed)
Optional Vertical Mullions
GLASSvent Window in Typical Framing Details (Outside Glazed)
GLASSvent Window in Optional Framing Details (Outside Glazed "Glass Stops Up")
GLASSvent Window in Optional Framing Details (Inside Glazed)
8225TL Window in Typical Framing Details (Outside Glazed)
8225TL Window in Optional Framing Details (Outside Glazed "Glass Stops Up")
8225TL Window in Optional Framing Details (Inside Glazed)
4-1/2" x 4-1/2" Head, Horizontal & Sill Details
Optional Glazing Adaptors
Stool Trims, Brake Metal Adaptors and Splice Details
Typical Framing Details (Outside Glazed) - Std Receptor
Typical Framing Details (Outside Glazed) - Lightweight Receptor
Typical Framing Details (Outside Glazed) - Unequal Leg Head/Sill Receptor
Typical Framing Details (Outside Glazed) - Std Receptor Stops Up
Typical Framing Details (Outside Glazed) - LW Receptor Stops Up
Typical Framing Details (Inside Glazed) - Std Receptor
Typical Framing Details (Inside Glazed) - Lightweight Receptor
Optional Vertical Mullions - Standard Receptor
Optional Vertical Mullions - Lightweight Receptor
Typical Corner Details - Std Receptor
Typical Corner Details - Lightweight Receptor
GLASSvent Details with Typical Framing Details (Outside Glazed) - Std Receptor
GLASSvent Details with Typical Framing Details (Outside Glazed) - LW Receptor
GLASSvent Details with Typ. Framing (Outside Glazed) - Std Receptor Stops Up
GLASSvent Details with Typ. Framing (Outside Glazed) - LW Receptor Stops Up
GLASSvent Details with Typical Framing Details (Inside Glazed) - Std Receptor
GLASSvent Details with Typical Framing Details (Inside Glazed) - LW Receptor
8225TL Window Details with Typ. Framing Details (Outside Glazed) - Std Receptor
8225TL Window Details with Typ. Framing Details (Outside Glazed) - LW Receptor
8225TL Window Details with Typ. Framing (Outside Glazed) - Std Receptor Stops Up
8225TL Window Details with Typ. Framing (Outside Glazed) - LW Receptor Stops Up
8225TL Window Details with Typ. Framing Details (Inside Glazed) - Std Receptor
8225TL Window Details with Typ.Framing Details (Inside Glazed) - LW Receptor
Optional Glazing Adaptors
Stool Trims, Brake Metal Adaptor, Strap Anchors and Splice Sleeves
Offset Pivot/Butt Hung with Surface Closer
Offset Pivot/Butt Hung with SA COC
Center Hung with COC (Open Back Frame)
Offset Pivot/Butt Hung with Surface Closer (Open Back Frame)
Offset Pivot/Butt Hung with SA COC (Open Back Frame)
FRONT PLANE
Typical Framing Details (Outside Glazed)
Typical Framing Details (Inside Glazed)
GLASSvent Window in Typical Framing Details (Outside Glazed)
GLASSvent Window in Typical Framing Details (Inside Glazed)
8225TL Window in Typical Framing Details (Outside Glazed)
8225TL Window in Typical Framing Details (Inside Glazed)
Optional Glazing Adaptors
Stool Trims, Brake Metal Adaptor and Splice Sleeve
Typical Framing Details (Outside Glazed)
Typical Framing Details (Inside Glazed)
Vertical Expansion Mullions
GLASSvent Window in Typical Framing Details (Outside Glazed)
GLASSvent Window in Typical Framing Details (Inside Glazed)
8225TL Window in Typical Framing Details (Outside Glazed)
8225TL Window in Typical Framing Details (Inside Glazed)
Optional Glazing Adaptors
Stool Trims, Brake Metal Adaptors and Splice Sleeves
Typical Framing Details (Outside Glazed) - Std Receptor
Typical Framing Details (Outside Glazed) - Lightweight Receptor
Typical Framing Details (Outside Glazed) - Std Receptor Stops Up
Typical Framing Details (Inside Glazed) - Std Receptor
Typical Framing Details (Inside Glazed) - Lightweight Receptor
Typical Framing Details (Inside Glazed) - Std Receptor 2-color option
Typical Corner Details - Std Receptor
Typical Corner Details - Lightweight Receptor
GLASSvent Details with Typical Framing Details (Outside Glazed) - Std Receptor
GLASSvent Details with Typical Framing Details (Outside Glazed) - LW Receptor
GLASSvent Details with Typical Framing Details (Outside Glazed) - Std Receptor Stops Up
GLASSvent Details with Typical Framing Details (Inside Glazed) - Std Receptor
GLASSvent Details with Typical Framing Details (Inside Glazed) - LW Receptor
8225TL Window Details with Typ. Framing Details (Outside Glazed) - Std Receptor
8225TL Window Details with Typ. Framing Details (Outside Glazed) - LW Receptor
8225TL Window Details with Typ. Framing Details (Outside Glazed) - Std Receptor Stops Up
8225TL Window Details with Typ. Framing Details (Inside Glazed) - Std Receptor
8225TL Window Details with Typ. Framing Details (Inside Glazed) - LW Receptor
Optional Glazing Adaptors
Stool Trims, Brake Metal Adaptor, Strap Anchors and Splice Sleeves
Typical Framing Details (Outside Glazed)
Typical Framing Details (Inside Glazed)
"2 Color Option" Framing Details (Outside Glazed)
"2 Color Option" Framing Details (Inside Glazed)
1/4" Infill Adaptor Details
Stool Trims, Strap Anchors and Splice Sleeves
Typical Framing Details (Inside Glazed)
Typical Framing Details "SSG" (Inside Glazed)
Typical Framing Details "Weatherseal" (Inside Glazed)
Optional Glazing Adaptors
Stool Trims and Brake Metal Adaptor
Offset Pivot/Butt Hung with Surface Closer
Offset Pivot/Butt Hung with SA COC
BACK PLANE
Typical Framing Details (Outside Glazed)
Typical Framing Details (Inside Glazed)
Optional Glazing Adaptors
Stool Trims, Brake Metal Adaptor and Splice Sleeve
Typical Framing Details (Outside Glazed)
Typical Framing Details (Inside Glazed)
Optional Glazing Adaptors
Stool Trims, Brake Metal Adaptor and Splice Sleeve
Typical Framing Details (Outside Glazed) with "Standard Receptor"
Typical Framing Details (Outside Glazed) with "Lightweight Receptor"
Typical Framing Details (Inside Glazed) with "Standard Receptor"
Typical Framing Details (Inside Glazed) with "Lightweight Receptor"
Typical Corner Details with "Standard Receptor"
Typical Corner Details with "Lightweight Receptor"
Optional Glazing Adaptors
Stool Trims, Brake Metal Adaptor, Strap Anchors and Splice Sleeves
Offset Pivot/Butt Hung with Surface Closer
Offset Pivot/Butt Hung with SA COC
Typical Framing Details (Outside Glazed)
Typical Framing Details (Inside Glazed)
Optional Glazing Adaptors
Stool Trims, Brake Metal Adaptor and Splice Sleeve
MULTI- PLANE
Transition Mullion with "Standard Receptor"
Transition Mullion with "Lightweight Receptor"
MULTI-PLANE
HURRICANE IMPACT
Typical Framing Details (Outside Glazed)
Offset Pivot/Butt Hung with Surface Closer
Offset Pivot/Butt Hung with COC
Typical Framing Details (Outside Glazed)
Offset Pivot/Butt Hung with Surface Closer
Offset Pivot/Butt Hung with COC
Curtain_Wall-Kawneer-Trifab_VG_451-SSB.rvt
Curtain_Wall-Kawneer-Trifab_VG_451-SSC.rvt
Curtain_Wall-Kawneer-Trifab_VG_451-SSF.rvt
Curtain_Wall-Kawneer-Trifab_VG_451T-SSB.rvt
Curtain_Wall-Kawneer-Trifab_VG_451T-SSC.rvt
Curtain_Wall-Kawneer-Trifab_VG_451T-SSF.rvt
Revit Details VG451-SSB.zip
Revit Details VG451-SSC.zip
Revit Details VG451-SSF.zip
Revit Details VG451T-SSB.zip
Revit Details VG451T-SSC.zip
Revit Details VG451T-SSF.zip
While most of our products are not hazardous in and amongst themselves, hazardous properties can develop when the product is altered through cutting, welding, and grinding. Details on the specific hazards that can develop and the proper protective measures to use can be found in the SDSs.
Arconic’s SDS database provides PDF files of safety information on specific materials. The SDS ID numbers (product code) and description for materials used in Kawneer products are listed below.
SDS # DESCRIPTION / TITLE
1405 – Kawneer Thermal Break Filled Extrusions
1385 – Kawneer Acrylic Paints
1386 – Kawneer Fluoropolymer Paints
1526 – Kawneer Bloomsburg Solvent Recovery Still Residuals
1387 – Painted Architectural Aluminum Extrusions
509 – Aluminum Extrusions, Anodized Aluminum Products
Search Arconic’s SDS database for safety information on specific materials.
Search Instructions
Project Warranty Cover Sheet (English)
137 Ko
Project Warranty Cover Sheet (French-Canadian)
137 Ko
Project Warranty Cover Sheet Sample (English)
139 Ko
Project Warranty Cover Sheet Sample (French-Canadian)
140 Ko
Material & Workmanship - English
185 Ko
Material & Workmanship - French
190 Ko
Material & Workmanship Sample (English)
203 Ko
Material & Workmanship Sample (French Canadian)
212 Ko
Anodized Finishes Warranty - English
523 Ko
Anodized Finishes Warranty - French
517 Ko
Anodized Finishes Sample (English)
529 Ko
Anodized Finishes Sample (French Canadian)
524 Ko
Painted Finishes Warranty - English
557 Ko
Painted Finishes Warranty - French
538 Ko
Painted Finishes Sample (English)
565 Ko
Painted Finishes Sample (French Canadian)
550 Ko
Insulating Glass Warranty - English
498 Ko
Insulating Glass Warranty - French
499 Ko
Insulating Glass Sample (English)
502 Ko
Insulating Glass Sample (French Canadian)
504 Ko
Laminated Glass Warranty - English
122 Ko
Laminated Glass Warranty - French
123 Ko
Laminated Glass Sample (English)
126 Ko
Laminated Glass Sample (French Canadian)
128 Ko
Corrective Field Repairs (English)
154 Ko
Corrective Field Repairs (French-Canadian)
152 Ko



