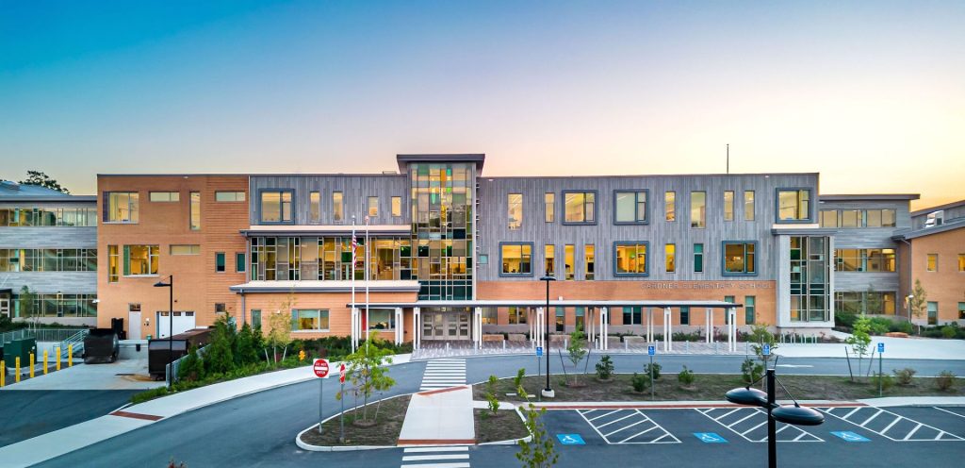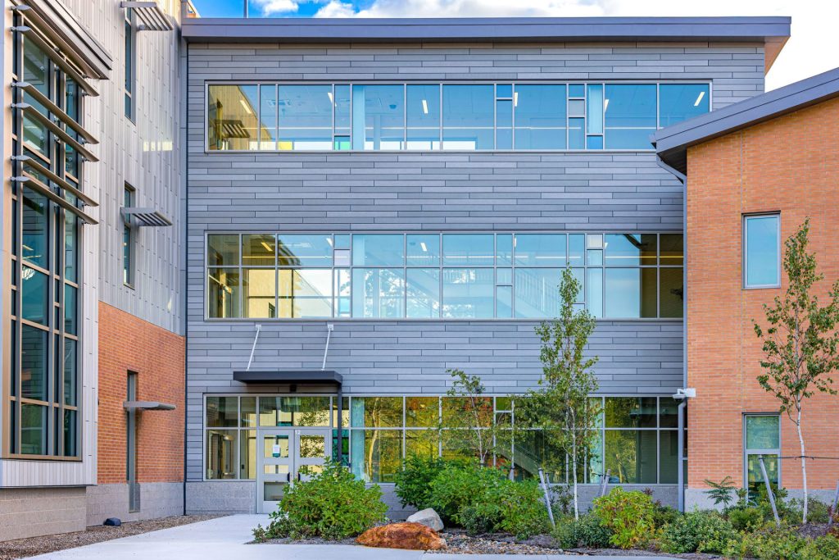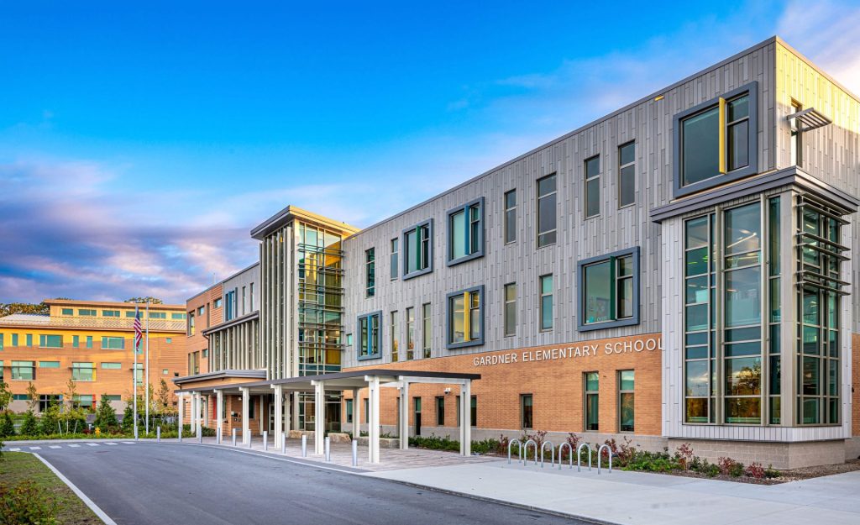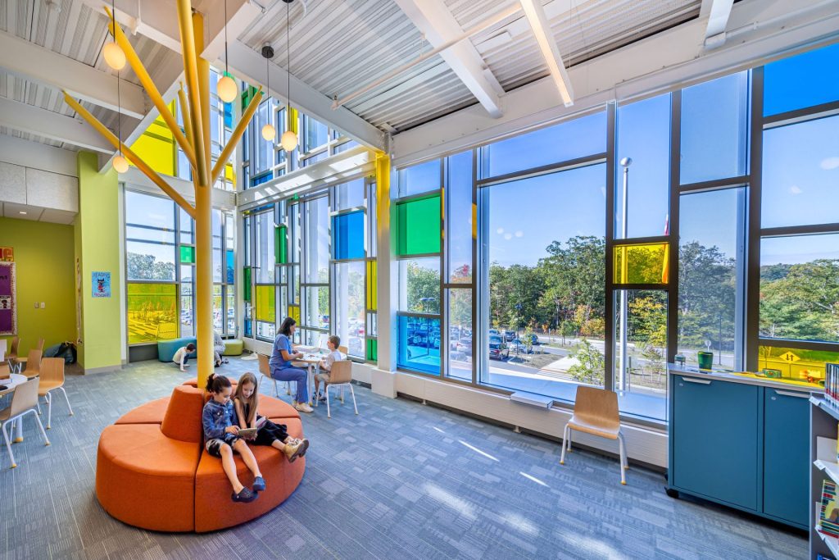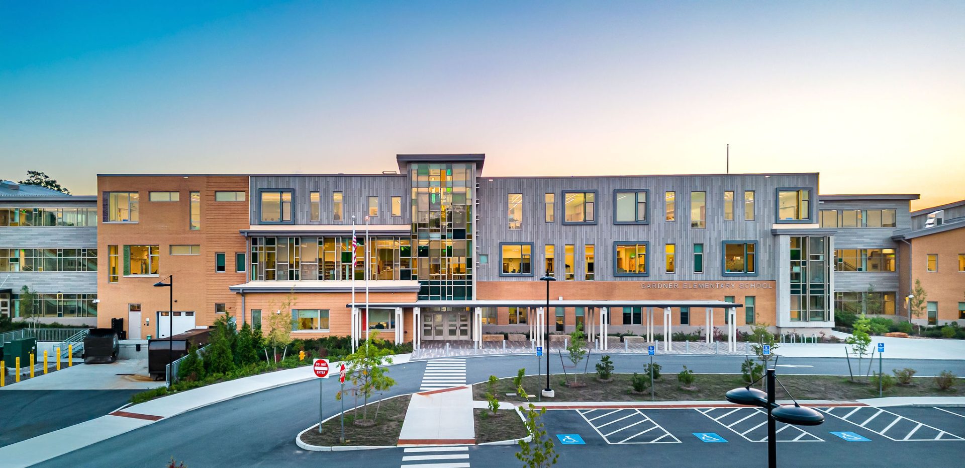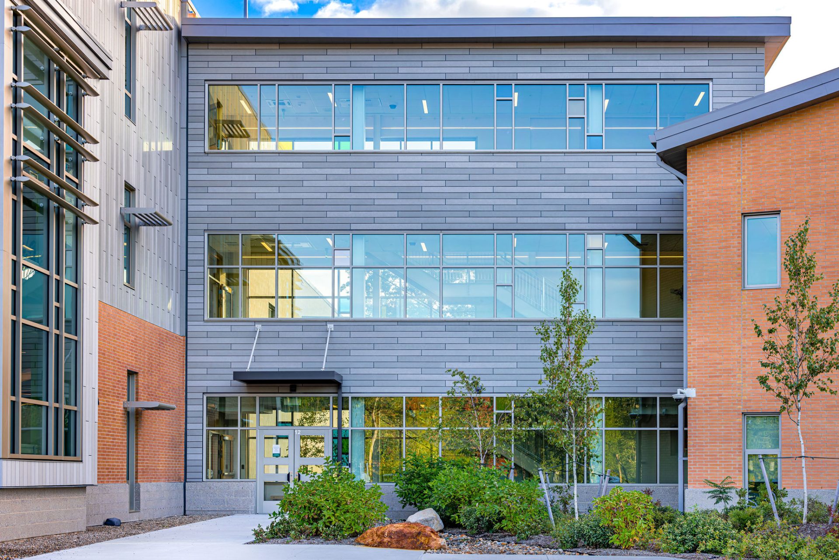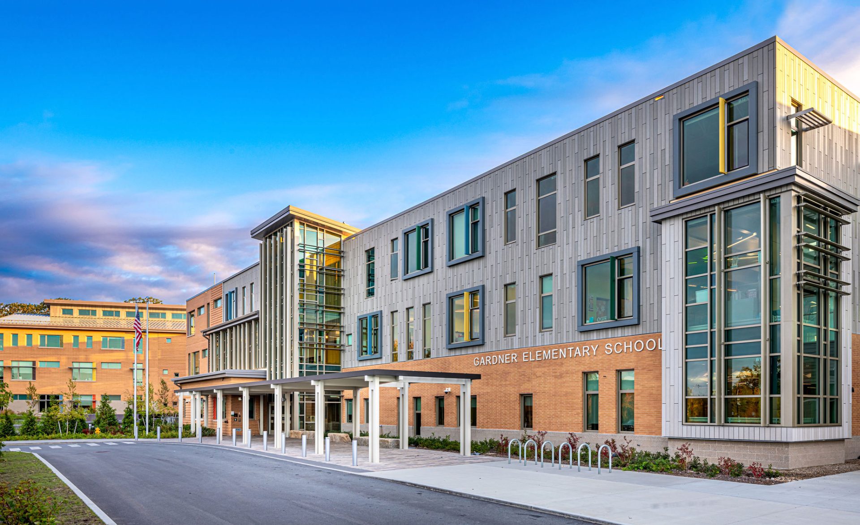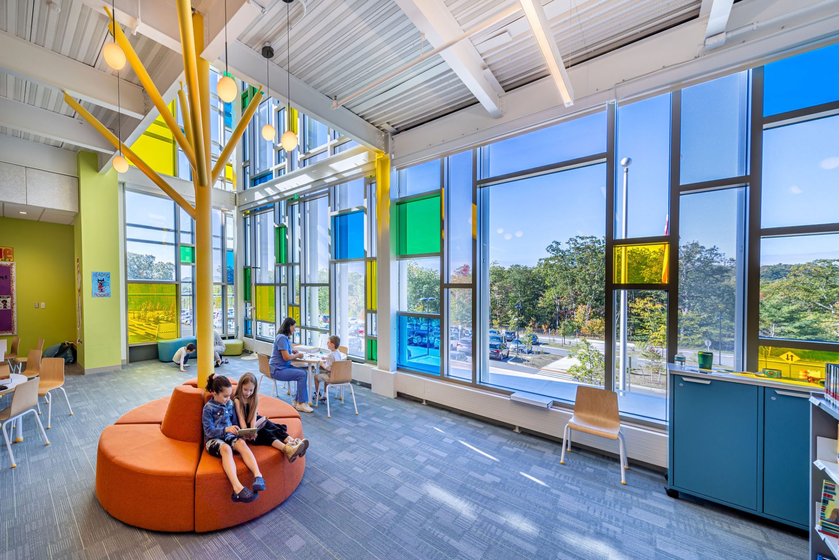Gardner Elementary School
Gardner, Massachusetts, USA
The 145,000-square-foot Gardner Elementary School is a remarkable educational facility located in Gardner, Massachusetts. Designed by Jones Whitsett Architects, the educational facility serves grades Pre-K through Grade 4.
Situated on approximately 16 acres of wooded hillsides, the elementary school’s classrooms utilizes Kawneer’s 1600UT System™1 Curtain Wall System to provide open views of the surrounding area and allow natural daylight into the buildings, fostering a connection to nature.
Seamlessly integrated with Kawneer’s 1600UT System™1 Curtain Wall System, the single blade Versoleil® SunShade and Outrigger Systems were used to provide the school with distinct aesthetics, maximum shading and energy savings.
Kawneer’s 500 Heavy Wall™ Entrances were specified for the project to provide reliable and long-lasting quality, durability and protection. Designed for heavy-traffic areas, these entrances are built to withstand constant motion and rigorous usage often found in schools and education facilities.
Gardner Elementary School was designed and constructed not only to provide a nurturing environment that fosters learning and growth but also to celebrate its unique, natural surroundings.
ARCHITECTS: Jones Whitsett Architects, Greenfield, MA
GLAZING CONTRACTOR: Lizotte Glass, Holyoke, MA
GENERAL CONTRACTOR: Bacon Construction, Rumford, RI
Photography: © Leigh Chodos



